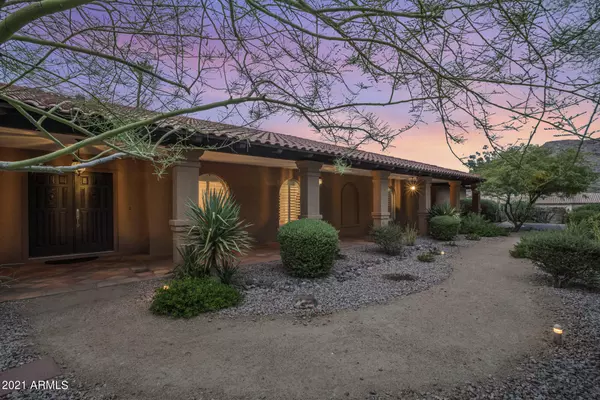For more information regarding the value of a property, please contact us for a free consultation.
Key Details
Sold Price $2,000,000
Property Type Single Family Home
Sub Type Single Family - Detached
Listing Status Sold
Purchase Type For Sale
Square Footage 4,298 sqft
Price per Sqft $465
Subdivision Franciscan Terrace
MLS Listing ID 6268139
Sold Date 09/16/21
Style Ranch
Bedrooms 4
HOA Y/N No
Originating Board Arizona Regional Multiple Listing Service (ARMLS)
Year Built 1971
Annual Tax Amount $7,689
Tax Year 2020
Lot Size 0.982 Acres
Acres 0.98
Property Description
Welcome to an incredible gem situated in the very heart of Paradise Valley. This beautifully updated 4-bedroom single-level home is a private sanctuary that offers a stunning professionally landscaped back yard and breathtaking views of Camelback, Mummy, and the Phoenix Preserve Mountains. Located just one block north of the Paradise Valley Country Club golf course, this home is a remarkable value surrounded by far more expensive estates. It is fully move-in ready yet is guaranteed to amply reward the buyer who chooses to expand the home or indulge in even more lavish upgrades. Extensively renovated in 2015 with a new roof, a gazebo providing outdoor dining with views of Camelback, a new garage, Viking appliances and gorgeous custom cabinets. More recently, a new HVAC system, pebble-tec pool surface, hot water heaters and new dishwasher have been installed. Located on a very private street, the home is further insulated by a wash lined with palo verde trees that don't need watering, yet stay green all year round. Plan now to see this home before it is snapped up by another very lucky buyer.
Location
State AZ
County Maricopa
Community Franciscan Terrace
Direction North on Tatum Blvd. to Roadrunner Rd. East on Roadrunner Rd to 50th St. North on 50th St. The street curves to the East and home is located on the North side.
Rooms
Other Rooms Guest Qtrs-Sep Entrn, Great Room
Den/Bedroom Plus 5
Separate Den/Office Y
Interior
Interior Features Eat-in Kitchen, Breakfast Bar, Double Vanity, Full Bth Master Bdrm, Separate Shwr & Tub, Tub with Jets, High Speed Internet, Granite Counters
Heating Natural Gas
Cooling Refrigeration, Programmable Thmstat, Ceiling Fan(s)
Flooring Carpet, Tile, Wood
Fireplaces Number 1 Fireplace
Fireplaces Type 1 Fireplace, Exterior Fireplace, Family Room, Gas
Fireplace Yes
Window Features Dual Pane,Vinyl Frame
SPA None
Laundry WshrDry HookUp Only
Exterior
Exterior Feature Covered Patio(s), Gazebo/Ramada, Patio, Private Yard
Garage Dir Entry frm Garage, Electric Door Opener, RV Gate, Separate Strge Area, Side Vehicle Entry, Detached
Garage Spaces 3.0
Garage Description 3.0
Fence Block
Pool Diving Pool, Private
Amenities Available None
Waterfront No
View Mountain(s)
Roof Type Tile
Private Pool Yes
Building
Lot Description Sprinklers In Rear, Sprinklers In Front, Desert Back, Desert Front, Grass Back, Synthetic Grass Back, Auto Timer H2O Front, Auto Timer H2O Back
Story 1
Builder Name Custom
Sewer Septic in & Cnctd, Septic Tank
Water Pvt Water Company
Architectural Style Ranch
Structure Type Covered Patio(s),Gazebo/Ramada,Patio,Private Yard
Schools
Elementary Schools Kiva Elementary School
Middle Schools Mohave Middle School
High Schools Saguaro High School
School District Scottsdale Unified District
Others
HOA Fee Include No Fees
Senior Community No
Tax ID 169-07-044
Ownership Fee Simple
Acceptable Financing Conventional
Horse Property N
Listing Terms Conventional
Financing Cash
Read Less Info
Want to know what your home might be worth? Contact us for a FREE valuation!

Our team is ready to help you sell your home for the highest possible price ASAP

Copyright 2024 Arizona Regional Multiple Listing Service, Inc. All rights reserved.
Bought with RE/MAX Fine Properties




